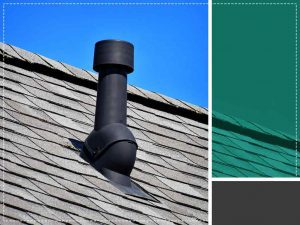Whether you’re replacing your old roof or planning a new roof construction project, ventilation is an aspect of the roof that you should never forget. Proper roof ventilation is vital to the long-term health of your roof and the energy efficiency of your home. Without it, your roof won’t last as long as it should.
——————————————– CONTINUE READING ——————————————–

In this post, our team from The Roofing Company discusses the fundamentals of roof ventilation.
Roof Ventilation: What Does It Do?
Keeping a roof cool in the winter and summer time is extremely important. If your roof has uneven temperatures, Ice Dams can form in the winter from the uneven thawing and freezing, and this could lead to severe damage to your roof. In the summer, this could lead to energy loss. A properly ventilated roof should remain cool enough in the winter to prevent any thawing. For new construction, this is easy. Design the house to include plenty of ceiling insulation, a continuous air barrier separating the living space from the underside of the roof, and an effective roof ventilation system. Insulation retards the conductive flow of heat from the house to the roof surface. An air barrier retards the flow of heated air to the underside of the roof, and a good roof ventilation system helps keep the roof sheathing cold.
What’s the Recommended Amount?
A soffit-to-ridge ventilation system is the most effective ventilation scheme you can use to cool roof sheathing. Power vents, turbines, roof vents and gable louvers just aren’t as good. Soffit and ridge vents should run continuously along the length of the house. A baffled ridge vent (like the one sold by Air Vent) is best because it will exhaust attic air regardless of wind direction. The exhaust pressure created by the ridge vent sucks cold make-up air into the attic through the soffit vents. A 2-inch space, or “air-chute” should be provided between the top of the insulation and the underside of the roof sheathing with a continuous flow of cold air.
Is Insulation Necessary?
Insulation works hand in hand with your roofs ventilation to keep the structure in good working condition. Ideally, houses in the northern United States should be equipped with ceiling insulation of at least R-38 (about 12 inches of fiberglass or cellulose). The insulation should be continuous and consistently deep. The most notable problem area is located above the exterior wall. Raised-heel trusses or roof-framing details that allow for R-38 above the exterior wall should be used in new construction. In existing structures, where the space between the wall’s top plate and underside of the roof sheathing is restricted, install high R/inch insulating foam (R-6/inch). Be sure to seal the insulation at this point to prevent warm air leakage from the living space.
DIY or Professional Installation?
As your trusted local residential roofing contractors, we’ve had several homeowners asking us if they can create their own ventilation structures on their roof. While it’s true that you can create a DIY ventilation system, we don’t suggest you do this. It’s easy to make a mistake constructing and installing one, and this can cost you a lot of money in the long run.
Professional installation is the way to go if you want your roof to be as well ventilated as possible. You have several types of roof installation to choose from, such as soffit vents, baffles and ridge vents. We’ll help you pick the right ventilation system that’s the perfect fit for your home.
We offer proper ventilation as part of our replacement and roof installation services. Call us at (970) 887-0104 to learn more about our services. We are residential roofing contractors serving homeowners in Dillon, CO, and other parts of Northwestern Colorado.
